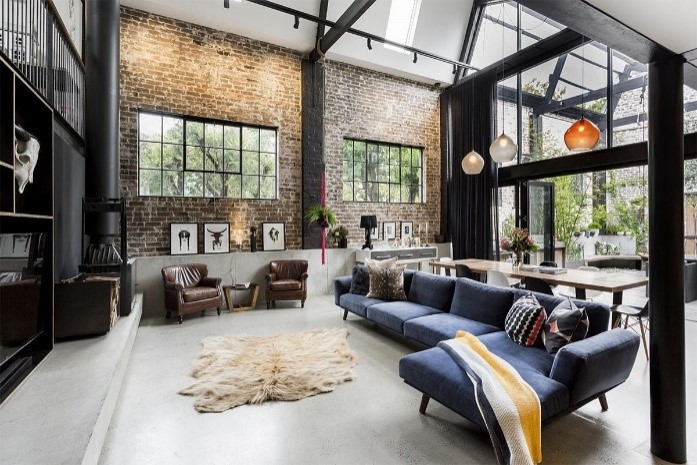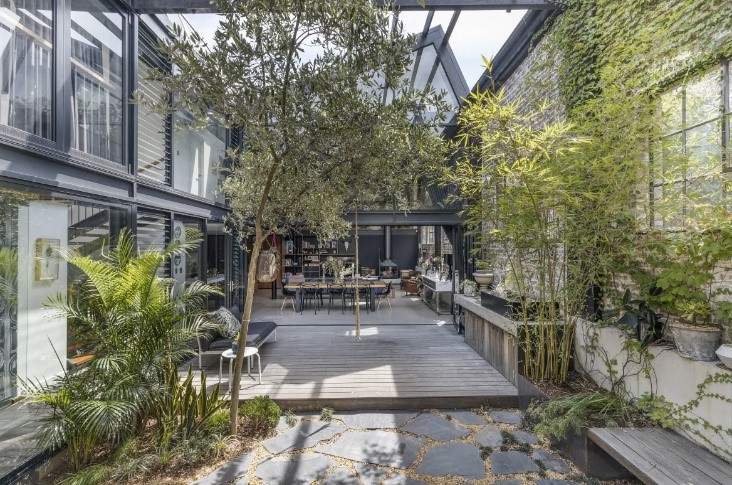
The Annandale Warehouse by SQ Projects: A Warm Ambience
When it comes to transforming an industrial space into a home, it takes a lot of courage, creativity and clarity. Rather than just using design elements to hide certain features, one should try to focus on exposing all that lies beneath to accentuate the style of that structure.
For instance, turning structural components into feature elements can help you achieve a look that seems unfinished, yet cohesive and contemporary. And that’s the case with the beautifully transformed Annandale Warehouse by SQ Projects.
An award-winning converted warehouse in Annandale, Sydney

You may see a warehouse as a blank canvas, screaming for the paint to be filled. However, the Annandale Warehouse is different as it uses materials from the existing building. Most of the home décor elements it incorporates were recovered and reused from the warehouse itself. In addition to that, raw steel, recycled timber, exposed brick and bare concrete were introduced to heighten the edgy aesthetic of this building.
When SQ director Joe Sidoti took over this industrial warehouse conversion project on Nelson Street, he had no idea what his future family house would look like. Development Application (DA) drawings were drafted by Humphrey + Edwards Architects and once approved, the SQ team got to work on the drawings in the direction of Joe himself.

By mashing up different textures, tones and materials, SQ Projects managed to create an interior that’s not only aesthetically-pleasing, but also functional and authentic, making it a perfect example of how a huge area can be transformed into a sophisticated and welcoming home. All detailed design, management and construction were done in-house, except for the wet areas and kitchen design that were managed by Sam Crawford Architects.
Despite its naked structure, the Annandale Warehouse radiates a warm ambience and offers an open-plan living, which is carefully executed with a punch of elegance and comfort. Each and every single detail was carefully crafted on-site in close collaboration with suppliers and subcontractors. In essence, this project is a true reflection of an urban industrial warehouse conversion, where our Cheminées Philippe fireplace takes the centre stage.
Cheminées Philippe in the Annandale Warehouse

Heating solutions for the urban industrial spaces often pose design challenges, but Cheminées Philippe was installed in such a way that it beautifully characterises the living and dining areas without interrupting the minimalistic aesthetic and openness of the Annandale Warehouse.
Inspired by a renowned French manufacturer of heavy-duty cast iron fireboxes, the dual action open and slow-combustion fireplace not only offers unique design capabilities, but also the perfect heating solution right at the centre of the warehouse. On top of that, the fireplace nicely integrates with the accent of high ceilings, exposed bricks, large glass windows and glass feature walls to provide the space with efficient heating – a true reflection of an ambient and sophisticated space.

