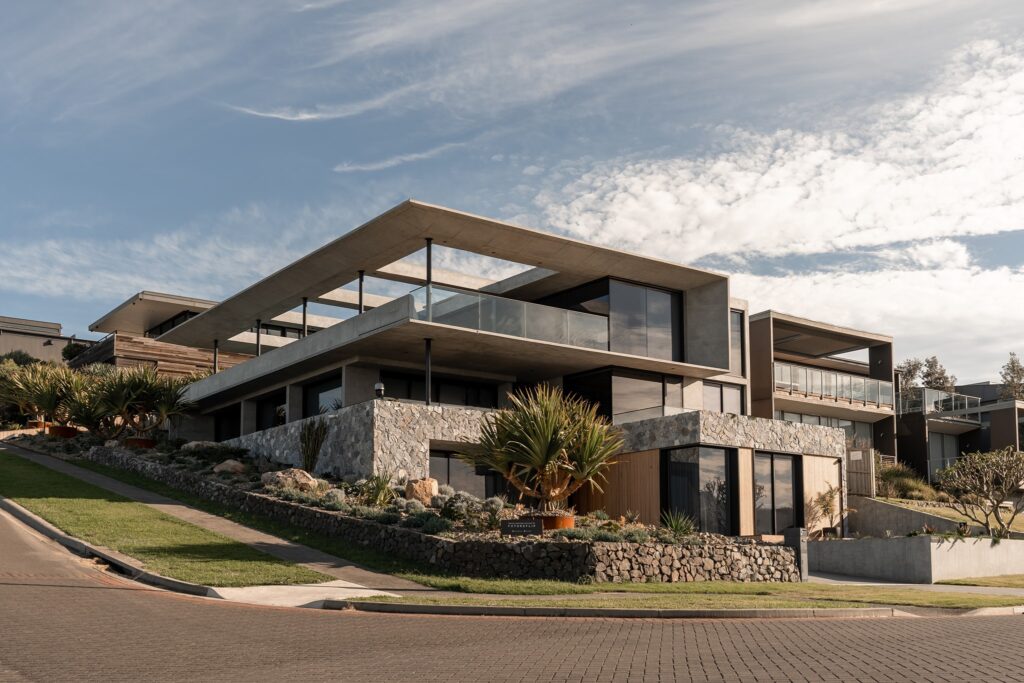
Located on the South Coast of New South Wales, Bunker House is a true treat to the eyes, exhibiting a rugged facade of concrete, stone and cedar. The Bunker is close to the popular beach town of Gerringong, casting views over mesmerising Werri beach.
Obsessed with his passion for design and backed by the pillar of 17 years of experience in the building industry, Neil Hipwell, Futureflip Owner and Director, had a clear vision in mind for this Bunker House project.
“We wanted a timeless design that incorporated mid-century modern elements but was still sympathetic to the landscape.” – Neil Hipwell.
His idea was to create a sustainable, luxury bunker to celebrate natural surroundings. He chose hard-wearing materials that would age like an excellent wine for this.
The Bunker design
Taking inspiration from the wartime bunkers in the Gerringong area, the design of the Bunker House is something that speaks for itself. Given the oceanfront location, only hard-wearing materials like concrete could coexist with the wild climate and north-westerly winds.
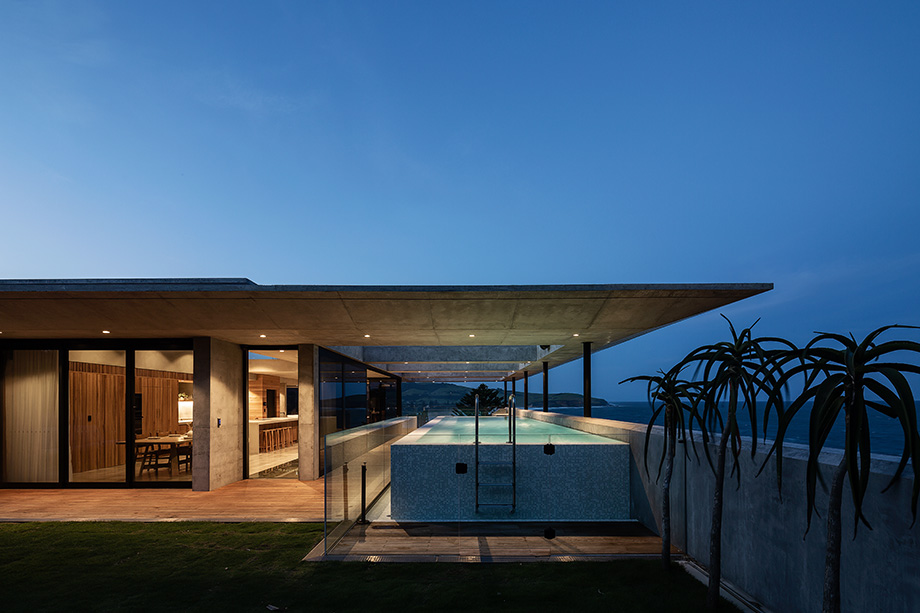
Inside the bunker, the house incorporates concrete and cedar softs with an artistic interior design application. The objective was to capture and frame the views and the Gerringong’s picturesque coast while maintaining privacy. The Bunker also has a large swimming pool and reflective glass, providing UV protection and creating an outstanding mirror image of the surf.
The open-plan living
The top level of the bunker complements open-plan living, which could host up to 100 people at one time. Its design integrates natural light, flooding into the Bunker to warm up the concrete. This is aesthetically impressive and a well-planned choreography of light that saves energy.
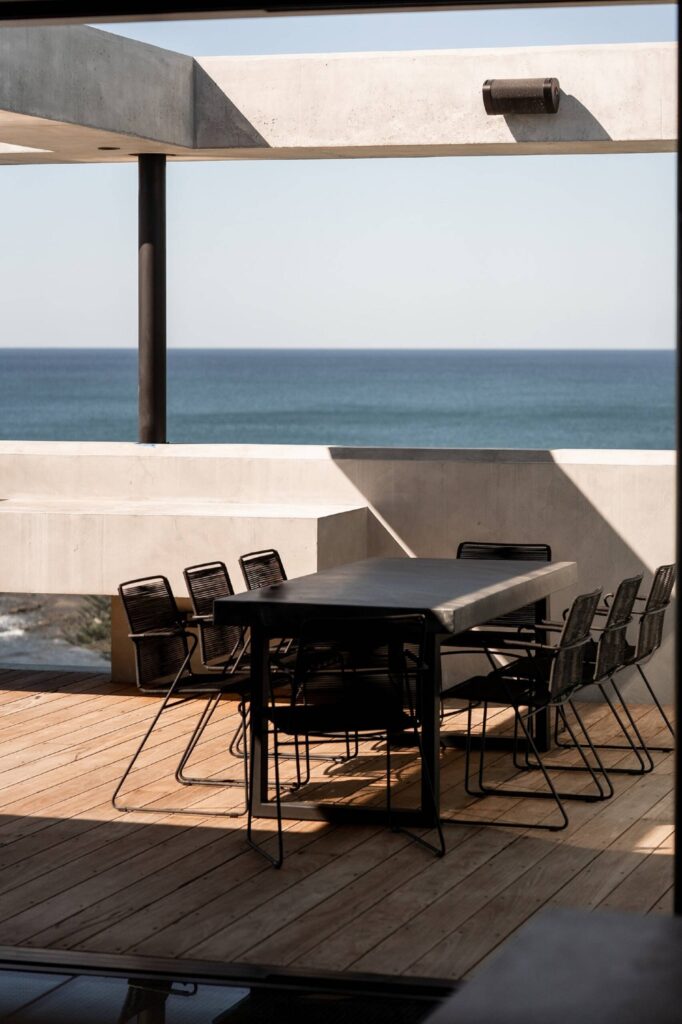
The open-plan kitchen creates a sense of balance by using raw materials and luxury finishes. It has a bespoke concrete benchtop to anchor the area and act as a gathering point for the family and guests to immerse themselves in the sprawling ocean views. The living room is connected to the kitchen and mimics the material palette.
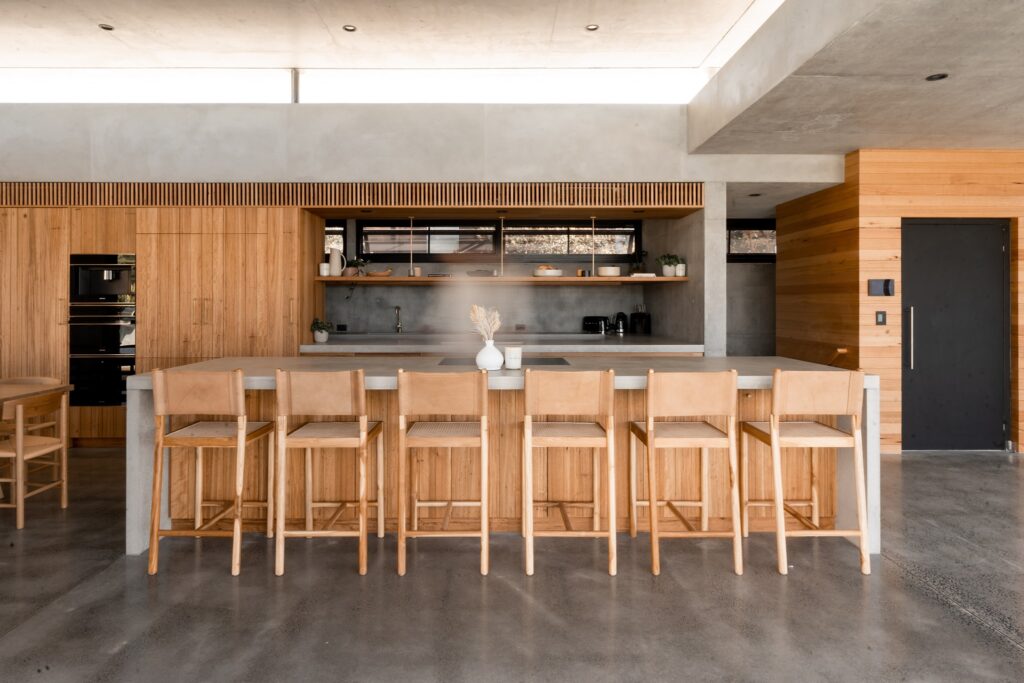
The Escea fireplace
Having worked with Escea gas fireplaces, installing an Escea in his own home was a no-brainer for Neil. He chose the Escea DS1650 for this holiday home to keep the space warm during the bitterly cold winter months.
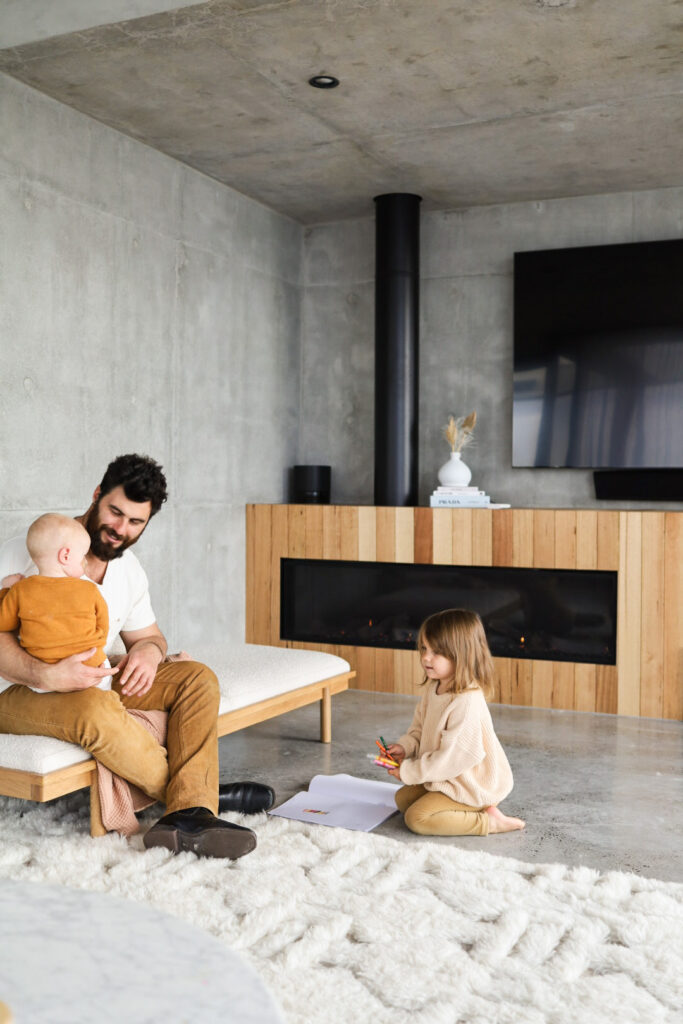
Like all DS Series fireplaces, the Escea DS1650 comes with smartphone integration, meaning homeowners can turn the fireplace on before entering the house. Plus, the sleek design of the Escea DS1650 gas fireplace mirrored with the linear forms elevates the Bunker House, making it the perfect fit for bringing Neil’s vision to life.
“The living room could be quite cold, with a concrete floor, ceiling, and walls. The Escea warms up the space aesthetically and temperature-wise.” – Neil Hipwell.
Ideally situated to witness the tides, the sunrise and sunset, Bunker House is a sanctuary where Neil and his family can grow and thrive for the foreseeable years. And the cherry on top is the legendary Escea DS1650 gas fireplace.
